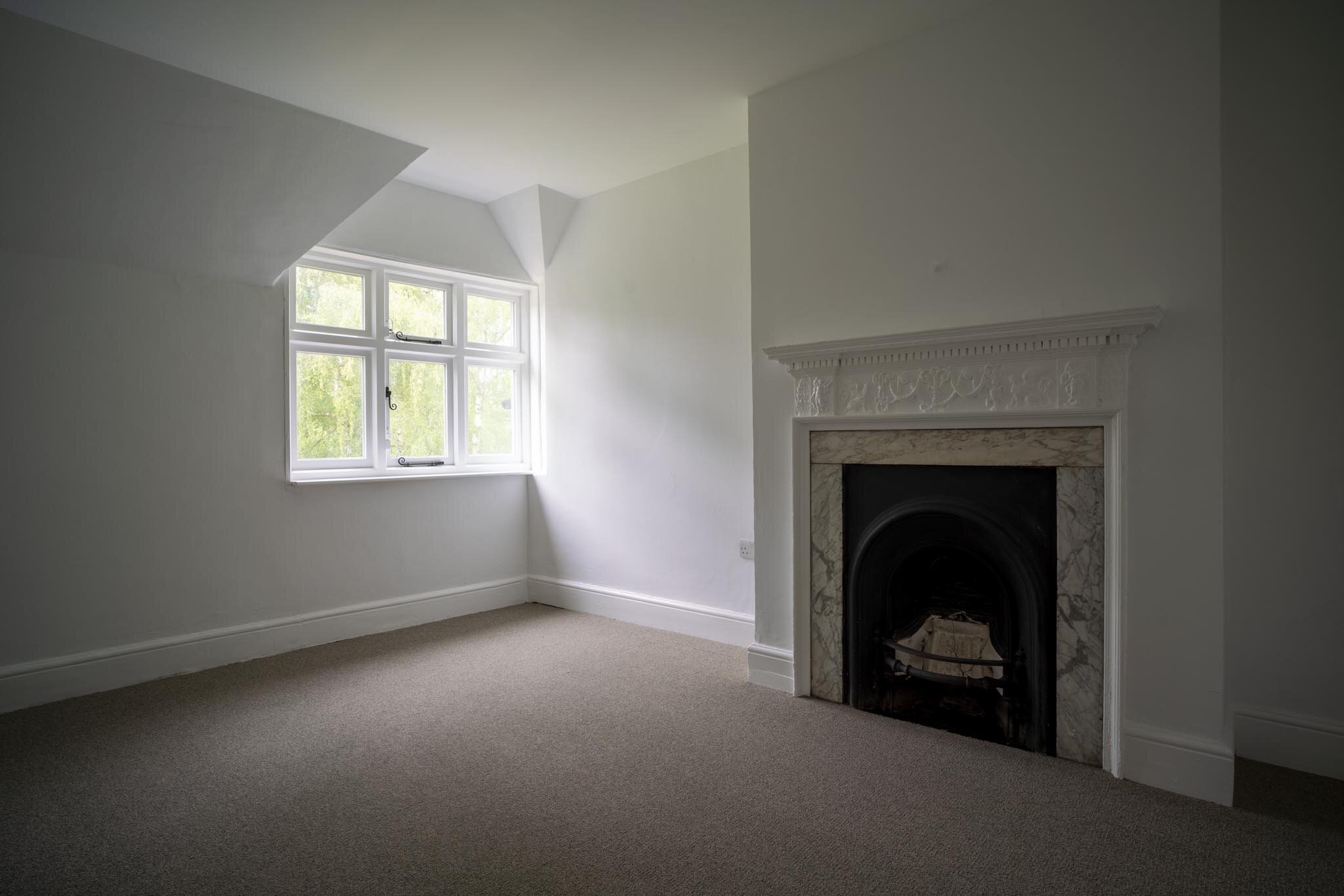Juniper Hall Field Centre
An exciting project at this educational outdoor centre, Juniper Hall. Consisting of the full refurbishment of bedrooms, shower and staff rooms with en-suite throughout the first and second floor. Structural alterations, finishes and statutory works were all involved in this project.
Project Details:
Client: The Field Studies Council
Architect: Architectural Thread
Consultant: Synergy LLP
Value: £1.8m
Location: Dorking, Surrey
Duration: 24 weeks





